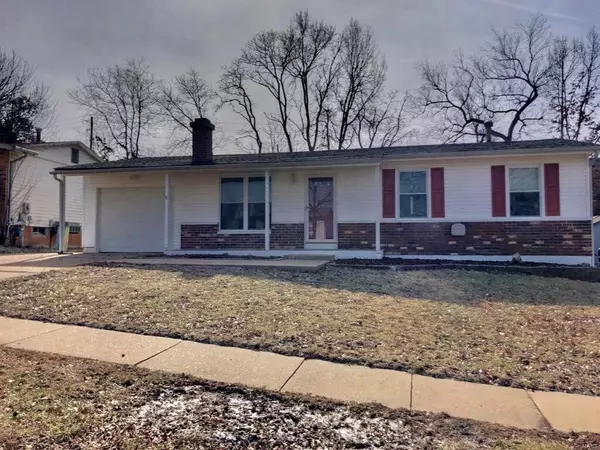For more information regarding the value of a property, please contact us for a free consultation.
1032 Nagia CT Fenton, MO 63026
Want to know what your home might be worth? Contact us for a FREE valuation!

Our team is ready to help you sell your home for the highest possible price ASAP
Key Details
Sold Price $184,900
Property Type Single Family Home
Sub Type Residential
Listing Status Sold
Purchase Type For Sale
Square Footage 912 sqft
Price per Sqft $202
Subdivision San Luis Village One
MLS Listing ID MAR19007509
Sold Date 03/28/19
Bedrooms 3
Full Baths 2
Construction Status 44
HOA Fees $12/ann
Year Built 1975
Building Age 44
Lot Size 7,579 Sqft
Acres 0.174
Lot Dimensions see County records
Property Sub-Type Residential
Property Description
Welcome home to this completely updated 3 bed, 2 bath ranch w/ double driveway & garage in sought after Rockwood School District! Updates include new roof (2019), new water heater (2018), refinished hardwoods throughout living room, kitchen & hallway, new carpet in bedrooms, new lighting, new baseboards, 6 panel doors and paint throughout, kitchen w/ new stainless steel fridge, newer dishwasher & white cabinets and some new windows on the main floor. Main floor includes 3 bedrooms (w/ new closet systems) and a remodeled full bath. The lower level offers large rec/family room w/ new carpet, gas fireplace with stone surrounding, full updated bath and extra room that could be used as a den/office/playroom/additional sleeping area. Backyard is fully fenced with a utility shed, deck and porch that is perfect for entertaining. TV in master to stay with home.
Location
State MO
County St Louis
Area Rockwood Summit
Rooms
Basement Bathroom in LL, Fireplace in LL, Full, Partially Finished, Rec/Family Area, Sleeping Area
Main Level Bedrooms 3
Interior
Interior Features Carpets, Window Treatments, Some Wood Floors
Heating Forced Air
Cooling Ceiling Fan(s), Electric
Fireplaces Number 1
Fireplaces Type Gas
Fireplace Y
Appliance Dishwasher, Disposal, Gas Oven, Refrigerator, Stainless Steel Appliance(s)
Exterior
Parking Features true
Garage Spaces 1.0
Private Pool false
Building
Lot Description Cul-De-Sac, Fencing, Sidewalks
Story 1
Sewer Public Sewer
Water Public
Architectural Style Traditional
Level or Stories One
Structure Type Brick Veneer,Vinyl Siding
Construction Status 44
Schools
Elementary Schools Kellison Elem.
Middle Schools Rockwood South Middle
High Schools Rockwood Summit Sr. High
School District Rockwood R-Vi
Others
Ownership Private
Special Listing Condition None
Read Less



