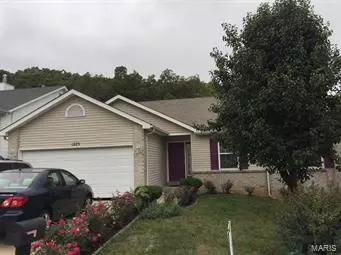For more information regarding the value of a property, please contact us for a free consultation.
1225 New Harvest CT Fenton, MO 63026
Want to know what your home might be worth? Contact us for a FREE valuation!

Our team is ready to help you sell your home for the highest possible price ASAP
Key Details
Sold Price $225,000
Property Type Single Family Home
Sub Type Residential
Listing Status Sold
Purchase Type For Sale
Square Footage 1,568 sqft
Price per Sqft $143
Subdivision Bluffs/Romaine Un 02
MLS Listing ID MAR18082491
Sold Date 03/29/19
Bedrooms 3
Full Baths 3
Construction Status 13
HOA Fees $33/ann
Year Built 2006
Building Age 13
Lot Size 9,148 Sqft
Acres 0.21
Lot Dimensions .207 acres
Property Sub-Type Residential
Property Description
GREAT OPPORTUNITY to move into Bluffs at Romaine w/this beautiful 3 BDRM, 3 BTH ranch home w/1500+ sq ft backing to serene privacy of trees/woods! Exterior also boasts brick front, covered porch, 2 car garage w/opt outdoor kitchen, patio & 12x12 covered deck looking to level yard & woods. Open fl plan interior starts w/entry foyer w/ceramic tile looking into vaulted great rm w/tons of natural light. Breakfast rm w/sliders out to covered deck leads to spacious kitchen w/breakfast bar, 42" cabinets w/crown molding, SS appliances & pantry. Main fl laundry. Vaulted main fl master bdrm suite w/walk in closet & luxury bth w/dbl sink vanity, corner soaking tub & walk in shower. 2 add'l spacious bdrms & full bth on main. Unfinished walk out lower level waiting for your finishing touches! Even better...finished full bath already complete for you! Also has sliders out to patio & sump pit/pump. New laminate flooring (16) & fresh paint (18) throughout. Subdivision pool & clubhouse. MUST SEE!
Location
State MO
County Jefferson
Area Fox C-6
Rooms
Basement Bathroom in LL, Full, Concrete, Sump Pump, Storage Space, Unfinished, Walk-Out Access
Main Level Bedrooms 3
Interior
Interior Features Cathedral Ceiling(s), Open Floorplan, Special Millwork, Window Treatments, Vaulted Ceiling, Walk-in Closet(s)
Heating Forced Air
Cooling Ceiling Fan(s), Electric
Fireplaces Number 1
Fireplaces Type Gas
Fireplace Y
Appliance Dishwasher, Disposal, Microwave, Electric Oven, Stainless Steel Appliance(s)
Exterior
Parking Features true
Garage Spaces 2.0
Amenities Available Pool, Clubhouse
Private Pool false
Building
Lot Description Backs to Comm. Grnd, Backs to Trees/Woods, Level Lot, Streetlights
Story 1
Sewer Public Sewer
Water Public
Architectural Style Traditional
Level or Stories One
Structure Type Brick Veneer,Vinyl Siding
Construction Status 13
Schools
Elementary Schools Meramec Heights Elem.
Middle Schools Fox Middle
High Schools Fox Sr. High
School District Fox C-6
Others
Ownership Private
Special Listing Condition None
Read Less



