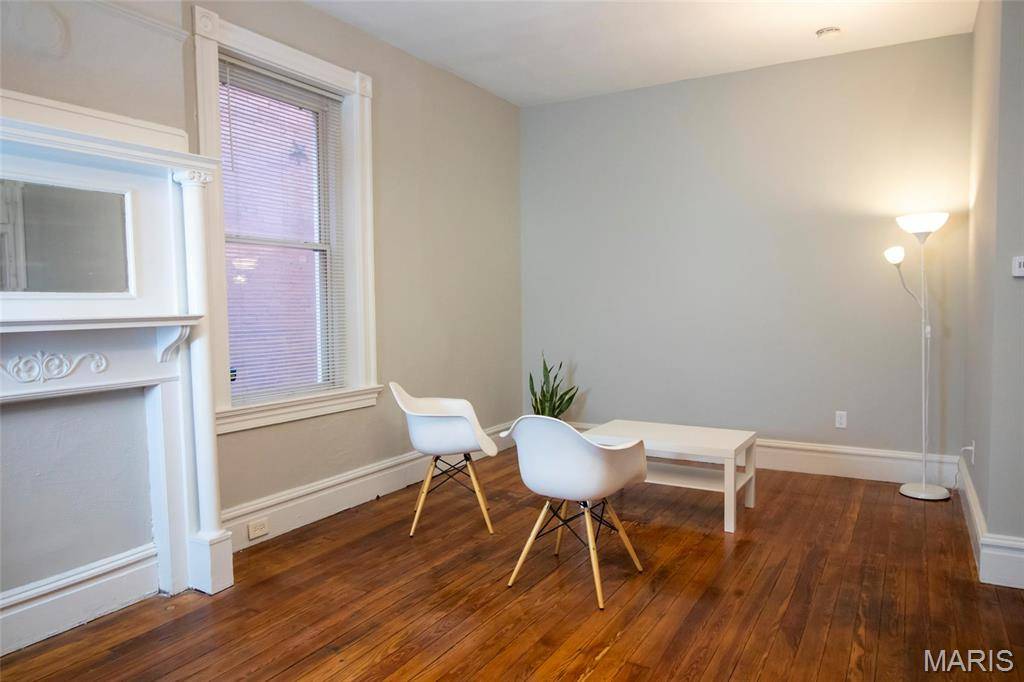For more information regarding the value of a property, please contact us for a free consultation.
3007 California AVE St Louis, MO 63118
Want to know what your home might be worth? Contact us for a FREE valuation!

Our team is ready to help you sell your home for the highest possible price ASAP
Key Details
Sold Price $148,888
Property Type Single Family Home
Sub Type Single Family Residence
Listing Status Sold
Purchase Type For Sale
Square Footage 1,250 sqft
Price per Sqft $119
Subdivision St Wenceslaus
MLS Listing ID 25022423
Sold Date 06/10/25
Bedrooms 2
Full Baths 1
Year Built 1908
Lot Size 3,968 Sqft
Acres 0.0911
Lot Dimensions 32x129
Property Sub-Type Single Family Residence
Property Description
Beautifully Updated 2 bed, 1 bath blocks from Cherokee! Historic charm meets modern comfort with hardwood floors, 10-ft ceilings, exposed brick, and original millwork. The eat-in kitchen features stone countertops and stainless appliances, including dishwasher, microwave, stove and fridge. Updated bath with marble finishes, in-unit laundry, and climate control for year-round comfort. Large primary bedroom and flexible living room space that doubles as a guest bed (Yes it has a closet!) Enjoy a fenced, level backyard with lots of space perfect for entertaining or pets. Nestled at the borders of the Cherokee area, Fox Park and Tower Grove East. Walk to Cherokee for Mexican food, shop the Cherokee Antique Row, or bike to Tower Grove Park! Hit Blues City Deli or La Vallesana for lunch, enjoy live music or art on Cherokee! Benton Park West is one of the most vibrant neighborhoods in the city. Used as a rental recently but would be great for owner occupants or income/short term rental.
Location
State MO
County St Louis City
Area 2 - Central East
Rooms
Basement Full, Unfinished
Main Level Bedrooms 2
Interior
Interior Features Center Hall Floorplan, Historic Millwork, Eat-in Kitchen, Granite Counters
Heating Forced Air, Natural Gas
Cooling Central Air, Electric
Flooring Hardwood
Fireplaces Number 1
Fireplaces Type Decorative, Bedroom, Living Room
Fireplace Y
Appliance Dishwasher, Disposal, Electric Range, Electric Oven, Refrigerator, Stainless Steel Appliance(s), Gas Water Heater
Exterior
Parking Features false
Building
Lot Description Level
Story 1
Sewer Public Sewer
Water Public
Architectural Style Historic, Bungalow
Level or Stories One
Structure Type Brick
Schools
Elementary Schools Sigel Elem. Comm. Ed. Center
Middle Schools Long Middle Community Ed. Center
High Schools Roosevelt High
School District St. Louis City
Others
Ownership Private
Acceptable Financing Cash, FHA, Other, Conventional, VA Loan
Listing Terms Cash, FHA, Other, Conventional, VA Loan
Special Listing Condition Standard
Read Less
Bought with Ben Dao



