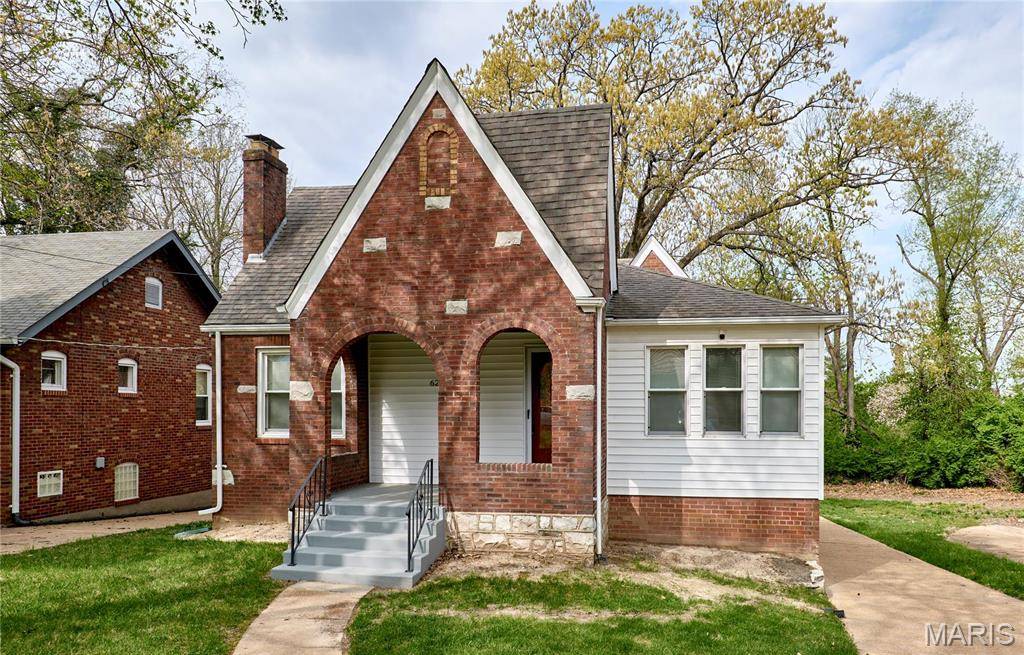For more information regarding the value of a property, please contact us for a free consultation.
627 Bermuda DR St Louis, MO 63121
Want to know what your home might be worth? Contact us for a FREE valuation!

Our team is ready to help you sell your home for the highest possible price ASAP
Key Details
Sold Price $175,000
Property Type Single Family Home
Sub Type Single Family Residence
Listing Status Sold
Purchase Type For Sale
Square Footage 1,303 sqft
Price per Sqft $134
Subdivision Davies Place
MLS Listing ID 25019763
Sold Date 06/18/25
Bedrooms 3
Full Baths 1
Year Built 1928
Lot Size 0.343 Acres
Acres 0.3432
Lot Dimensions IRR
Property Sub-Type Single Family Residence
Property Description
New price!! Well-loved home in Normandy is ready for you to move right in!! Enjoy the charming elevation of this 3 bed/1 bath brick home. Every inch of this home has been updated and upgraded including luxury vinyl plank flooring throughout the main level and fresh paint. Large living room is very desirable with wood-burning fireplace. The dining room has newly installed wainscoting. Primary bedroom features a wood-burning fireplace and beautiful stained glass windows. Kitchen has been completely updated with new cabinets, granite counters and brand new appliances. Remodeled bathroom boasts new vanity, updated fixtures and tile surround for the tub/shower. Lower level is a walk out with new windows and lots of storage. Backyard is level with fencing on one side and a decorative wall at the back of the property which extends even beyond that. Other highlights include: great location near Hwy 70, energy efficient furnace, updated plumbing and electric.
Location
State MO
County St. Louis
Area 106 - Normandy
Rooms
Basement Full
Main Level Bedrooms 3
Interior
Interior Features Separate Dining, Custom Cabinetry, Granite Counters
Heating Forced Air, Natural Gas
Cooling Central Air, Electric
Flooring Hardwood
Fireplaces Number 2
Fireplaces Type Wood Burning, Family Room, Master Bedroom
Fireplace Y
Appliance Dishwasher, Microwave, Electric Range, Electric Oven, Refrigerator, Stainless Steel Appliance(s), Gas Water Heater
Exterior
Parking Features false
Building
Lot Description Adjoins Wooded Area, Level
Story 1
Sewer Public Sewer
Water Public
Architectural Style Traditional, Other
Level or Stories One
Schools
Elementary Schools Bel-Nor Elem.
Middle Schools Jefferson Middle School
High Schools Normandy High
School District Normandy
Others
Ownership Private
Acceptable Financing Cash, Conventional, FHA, VA Loan
Listing Terms Cash, Conventional, FHA, VA Loan
Special Listing Condition Standard
Read Less
Bought with Christopher Roeseler



