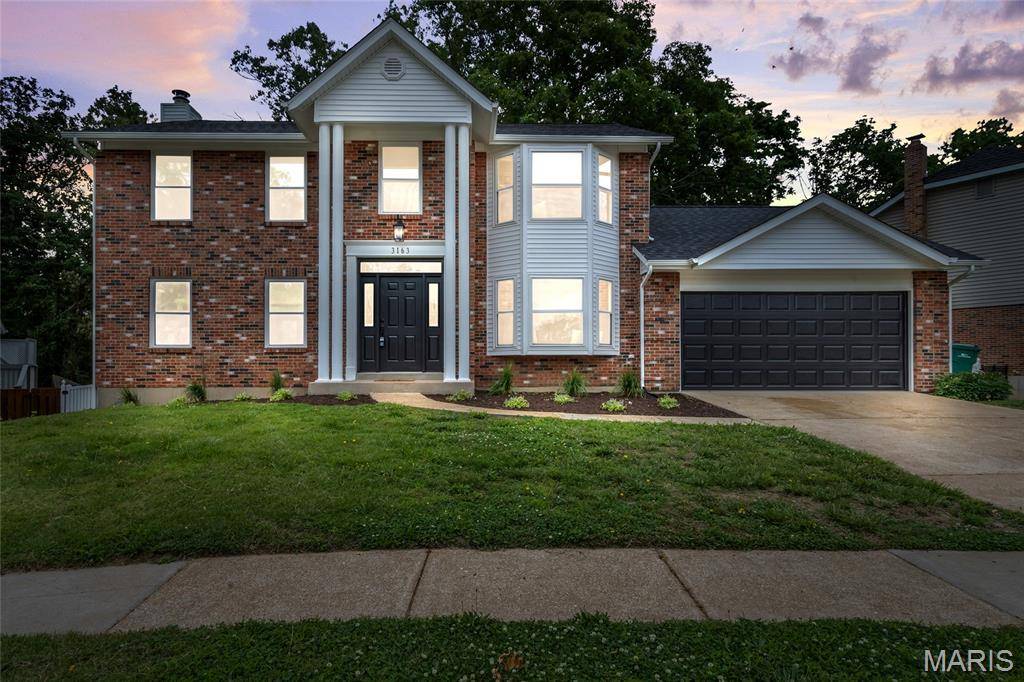For more information regarding the value of a property, please contact us for a free consultation.
3163 Olde Post St Louis, MO 63129
Want to know what your home might be worth? Contact us for a FREE valuation!

Our team is ready to help you sell your home for the highest possible price ASAP
Key Details
Sold Price $452,000
Property Type Single Family Home
Sub Type Single Family Residence
Listing Status Sold
Purchase Type For Sale
Square Footage 2,268 sqft
Price per Sqft $199
Subdivision New England Village
MLS Listing ID 25027928
Sold Date 06/25/25
Bedrooms 4
Full Baths 2
Half Baths 1
HOA Fees $18/ann
Year Built 1986
Lot Size 10,019 Sqft
Acres 0.23
Lot Dimensions 78x131
Property Sub-Type Single Family Residence
Property Description
Move in ready! Beautiful two-story on a quiet, peaceful cul-de-sac in Oakville! Freshly remodeled Kitchen with new Samsung appliances, stylish lighting, vanities, windows, flooring, and fresh paint throughout! New Roof, New Garage Door, New HVAC systems, New water Heater! Too Many upgrades to list here. See attached updated feature list for all of the new additions and extras! Large gorgeous family room with fireplace and French doors offering a picturesque view of a fenced private backyard bordered by woods. Four large bedrooms with tons of closet space with custom closet shelving! Massive Primary Suite offers a huge walk-in closet and a Royal Deluxe Primary Bath with a gigantic tiled shower with a half-glass wall and an extra hand-held sprayer, private water closet, new dual vanity, and a Bluetooth exhaust fan and light. Why wait for new construction when you can have a gorgeous renovated home in just a few weeks! Don't miss out on this one.
Location
State MO
County St. Louis
Area 332 - Oakville
Rooms
Basement Full, Concrete, Unfinished
Interior
Interior Features Double Vanity
Heating Forced Air, Natural Gas
Cooling Ceiling Fan(s), Central Air, Electric, Gas
Flooring Carpet, Ceramic Tile, Vinyl
Fireplaces Number 1
Fireplaces Type Living Room
Fireplace Y
Appliance Electric Cooktop, Dishwasher, Microwave, Electric Oven, Gas Water Heater
Laundry Main Level
Exterior
Exterior Feature Private Yard
Parking Features true
Garage Spaces 2.0
Roof Type Architectural Shingle
Private Pool false
Building
Lot Description Cul-De-Sac, Level
Story 2
Sewer Public Sewer
Water Public
Architectural Style Other
Level or Stories Two
Schools
Elementary Schools Point Elem.
Middle Schools Bernard Middle
High Schools Oakville Sr. High
School District Mehlville R-Ix
Others
Ownership Private
Acceptable Financing Cash, Conventional, FHA, VA Loan
Listing Terms Cash, Conventional, FHA, VA Loan
Read Less
Bought with Aldin Vrebac



