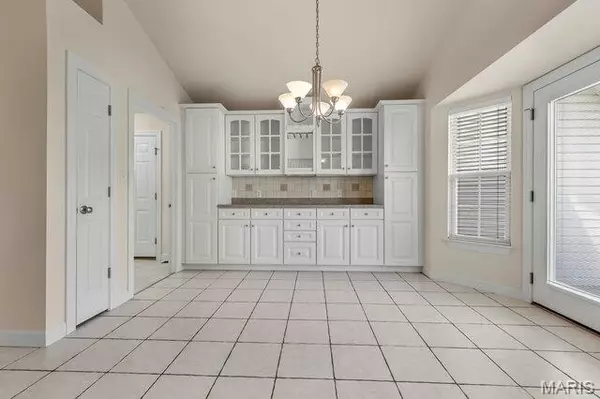For more information regarding the value of a property, please contact us for a free consultation.
514 Shilling Oaks DR Warrenton, MO 63383
Want to know what your home might be worth? Contact us for a FREE valuation!

Our team is ready to help you sell your home for the highest possible price ASAP
Key Details
Sold Price $415,000
Property Type Single Family Home
Sub Type Single Family Residence
Listing Status Sold
Purchase Type For Sale
Square Footage 1,887 sqft
Price per Sqft $219
Subdivision Schilling Oaks
MLS Listing ID 25054603
Sold Date 09/15/25
Style Ranch,Traditional
Bedrooms 3
Full Baths 3
Year Built 2004
Annual Tax Amount $2,495
Lot Size 0.500 Acres
Acres 0.5
Lot Dimensions Irregular
Property Sub-Type Single Family Residence
Property Description
Executive home with 2000+ sq ft of living space, finished lower level, 3 car garage, 3 bedroom 3 bath on large half acre, professionally landscaped setting in a secluded one street development. Main floor offers open concept living space w/soaring vaulted ceiling arched entryway, custom gas fireplace, columns, tons of windows allowing natural light. Kitchen features breakfast room close to side patio for quiet morning coffee, custom coffee bar/built in cabinets, butterfly island, white appliances, 42" white custom cabinets-refrigerator stays. Formal dining room w/bay window and access to private, second patio. Primary suite features vaulted ceiling, large bay window, walk in closet, luxury bathroom with soaker tub & separate shower & double vanity. Partially lower level offers huge recreational/living space, bar area, full bath and tons more storage. New AC in 2024. This well-maintained home is nestled on a large lot in the city with all of the private country feel, the back yard is lined with trees for privacy. This small neighborhood is within walking distance to dining, entertainment, parks and more. Conveniently located less than one hour from Lambert Airport/St. Louis and one hour from Columbia two minutes from I-70.
Location
State MO
County Warren
Area 469 - Warrenton R-3
Rooms
Basement 8 ft + Pour, Bathroom, Concrete, Daylight/Lookout, Partially Finished, Storage Space, Sump Pump
Main Level Bedrooms 3
Interior
Interior Features Bar, Ceiling Fan(s), Dining/Living Room Combo, Eat-in Kitchen, Entrance Foyer, Kitchen/Dining Room Combo, Pantry, Shower, Storage, Tub, Vaulted Ceiling(s), Walk-In Closet(s), Wet Bar, Workshop/Hobby Area
Heating Natural Gas
Cooling Ceiling Fan(s), Central Air, Electric
Flooring Carpet, Ceramic Tile, Combination
Fireplaces Number 1
Fireplaces Type Gas, Living Room
Fireplace Y
Appliance Dishwasher, Disposal, Microwave, Electric Range, Refrigerator, Gas Water Heater
Laundry Electric Dryer Hookup, Inside, Laundry Room, Main Level
Exterior
Exterior Feature Lighting, Private Yard, Rain Gutters
Parking Features true
Garage Spaces 3.0
Fence None
Pool None
Utilities Available Sewer Connected, Underground Utilities, Water Connected
View Y/N No
Roof Type Architectural Shingle
Building
Lot Description Back Yard, City Lot, Few Trees, Front Yard, Gentle Sloping, Landscaped, Level, Private
Story 1
Sewer Public Sewer
Water Public
Level or Stories One
Structure Type Brick,Frame,Vinyl Siding
Schools
Elementary Schools Daniel Boone Elem.
Middle Schools Black Hawk Middle
High Schools Warrenton High
School District Warren Co. R-Iii
Others
Ownership Private
Acceptable Financing Cash, Conventional, FHA, USDA, VA Loan
Listing Terms Cash, Conventional, FHA, USDA, VA Loan
Special Listing Condition Standard
Read Less
Bought with Stacey Blondin
GET MORE INFORMATION




