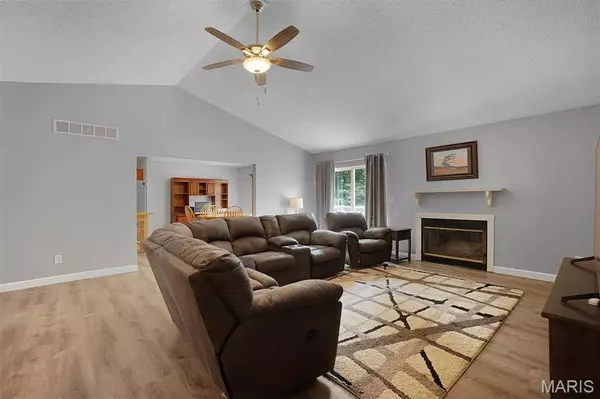For more information regarding the value of a property, please contact us for a free consultation.
26257 Trailwood DR Warrenton, MO 63383
Want to know what your home might be worth? Contact us for a FREE valuation!

Our team is ready to help you sell your home for the highest possible price ASAP
Key Details
Sold Price $315,000
Property Type Single Family Home
Sub Type Single Family Residence
Listing Status Sold
Purchase Type For Sale
Square Footage 2,339 sqft
Price per Sqft $134
Subdivision Woodridge Estates
MLS Listing ID 25055545
Sold Date 09/22/25
Style Traditional,Ranch
Bedrooms 4
Full Baths 3
HOA Fees $35/ann
Year Built 1993
Annual Tax Amount $1,690
Lot Size 1.017 Acres
Acres 1.017
Lot Dimensions 250x155x113x27
Property Sub-Type Single Family Residence
Property Description
Discover the perfect blend of space, functionality, and charm in this stunning 4-bedroom, 3-bathroom ranch home nestled on a 1-acre corner lot. This property offers versatile living arrangements ideal for extended family. The main level features an inviting open floor plan, welcoming you through the foyer into a spacious living & dining area. Enjoy the comfort of a large master suite w/ vaulted ceilings & private bath, complemented by two additional bedrooms and another full bath. Thoughtful details include six-panel doors, a cozy wood-burning fireplace, and a large composit deck overlooking the serene wooded backyard – perfect for relaxation or gatherings. The walk-out lower level offers a bedroom, full bath, rec room, office, and ample storage. A 20x20 shed w/ a concrete floor provides even more storage. Enjoy access to the 40-acre private Woodridge Lake, combining privacy w/convenience just minutes from I-70. Don't miss this incredible opportunity to own a home that checks all the boxes! - Seller would like an AS-IS Contract - not that there is anyhthing wrong with the property
Location
State MO
County Warren
Area 469 - Warrenton R-3
Rooms
Basement Bathroom, Partially Finished, Full, Sleeping Area, Walk-Out Access
Main Level Bedrooms 3
Interior
Interior Features Kitchen/Dining Room Combo, Vaulted Ceiling(s), Eat-in Kitchen, Pantry
Heating Forced Air, Electric
Cooling Ceiling Fan(s), Central Air, Electric
Flooring Laminate
Fireplaces Number 1
Fireplaces Type Recreation Room, Wood Burning, Living Room
Fireplace Y
Appliance Dishwasher, Microwave, Electric Range, Electric Water Heater
Laundry In Basement
Exterior
Parking Features true
Garage Spaces 2.0
Utilities Available Electricity Available
Amenities Available Boating, Lake, Picnic Area
View Y/N No
Building
Lot Description Adjoins Wooded Area, Corner Lot, Level
Story 1
Sewer Septic Tank
Water Public
Level or Stories One
Structure Type Brick Veneer,Vinyl Siding
Schools
Elementary Schools Warrior Ridge Elem.
Middle Schools Black Hawk Middle
High Schools Warrenton High
School District Warren Co. R-Iii
Others
HOA Fee Include Maintenance Parking/Roads,Common Area Maintenance
Ownership Private
Acceptable Financing Cash, Conventional, FHA, USDA
Listing Terms Cash, Conventional, FHA, USDA
Special Listing Condition Listing As Is
Read Less
Bought with John Meier
GET MORE INFORMATION




