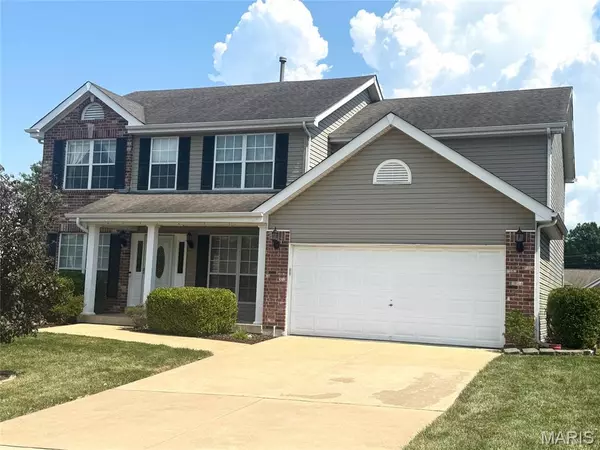For more information regarding the value of a property, please contact us for a free consultation.
1354 Briar Creek DR Unincorporated, MO 63304
Want to know what your home might be worth? Contact us for a FREE valuation!

Our team is ready to help you sell your home for the highest possible price ASAP
Key Details
Sold Price $490,000
Property Type Single Family Home
Sub Type Single Family Residence
Listing Status Sold
Purchase Type For Sale
Square Footage 3,136 sqft
Price per Sqft $156
Subdivision Auburn Hills #1
MLS Listing ID 25054187
Sold Date 09/25/25
Style Traditional
Bedrooms 4
Full Baths 3
Half Baths 1
HOA Fees $14/ann
Year Built 1995
Annual Tax Amount $4,329
Lot Size 8,712 Sqft
Acres 0.2
Property Sub-Type Single Family Residence
Property Description
GREAT AREA!! GREAT HOUSE!! This spacious home has a lot to offer. Main floor has a fairly open floor plan, and has hardwood flooring throughout most this level. The dining room is adorned with a tray ceiling. The living room opens to the Great room allowing for multiple options- Office/playroom., ?... The large bright Great room has a bay window & a brick fireplace. Both Living Room and Great Room have crown molding. Kitchen has granite counter tops, center island, with stainless steel appliances, tile backsplash, planning desk and pantry. From the breakfast room you can walk out onto your deck, overlooking your large level fenced back yard. Laundry area, with included washer/dryer is located off of the kitchen. Upstairs there are 4 bedrooms, with space for everyone. The primary bedroom has a vaulted ceiling, & walk-in closet. The En Suite bathroom features double sinks, & separate tub, and shower. The Lower level has flexible finished rooms, and a full bath, with a walk out onto the patio. Lots of storage room in the unfinished area of the lower level, even a large cedar closet for extra clothes storage.
Location
State MO
County St. Charles
Area 410 - Francis Howell
Rooms
Basement Bathroom, Partially Finished, Full, Interior Entry, Storage Space, Walk-Out Access
Interior
Interior Features Breakfast Bar, Breakfast Room, Double Vanity, Entrance Foyer, Granite Counters, Kitchen Island, Open Floorplan, Pantry, Separate Dining, Storage, Tray Ceiling(s), Tub, Vaulted Ceiling(s), Walk-In Closet(s)
Heating Forced Air, Natural Gas
Cooling Central Air, Electric
Flooring Carpet, Hardwood, Tile
Fireplaces Number 1
Fireplaces Type Family Room, Wood Burning
Fireplace Y
Appliance Dishwasher, Disposal, Microwave, Electric Range, Refrigerator, Washer/Dryer, Gas Water Heater
Laundry Main Level
Exterior
Parking Features true
Garage Spaces 2.0
Fence Back Yard, Wood
Utilities Available Cable Available, Electricity Connected, Natural Gas Connected, Sewer Connected, Water Connected
Amenities Available Common Ground
View Y/N No
Private Pool false
Building
Lot Description Level
Story 2
Sewer Public Sewer
Water Public
Level or Stories Two
Structure Type Brick Veneer,Vinyl Siding
Schools
Elementary Schools John Weldon Elem.
Middle Schools Francis Howell Middle
High Schools Francis Howell High
School District Francis Howell R-Iii
Others
HOA Fee Include Common Area Maintenance,Snow Removal
Ownership Private
Acceptable Financing Cash, Conventional, FHA, VA Loan
Listing Terms Cash, Conventional, FHA, VA Loan
Special Listing Condition Standard
Read Less
Bought with Daniel Zull
GET MORE INFORMATION




